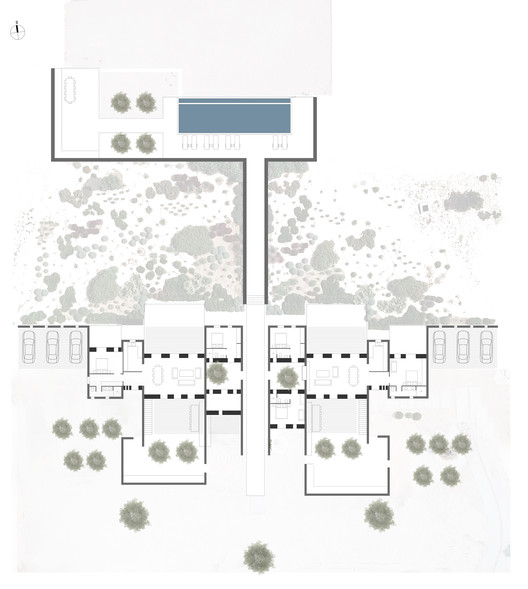
-
Architects: React Architects
- Area: 320 m²
- Year: 2017
-
Photographs:George Messaritakis
-
Manufacturers: BRIGHT, EXPA, OUTSIDE, Pisinesstelnic, natural greek fabrics
-
Lead Architects: Natasha Deliyianni , Yiorgos Spiridonos

Text description provided by the architects. The purpose of this project was to design two adjacent houses with a view towards the Aegean and the Kolymphithres Bay in the island of Paros (in the Cyclades). The plot extends on an east-west axis. The views are towards the north and it's intense north winds, which persist even during the summertime, and are known as "meltemia". These winds can be ravaging, but equally beneficiary during the hot summer days.








































